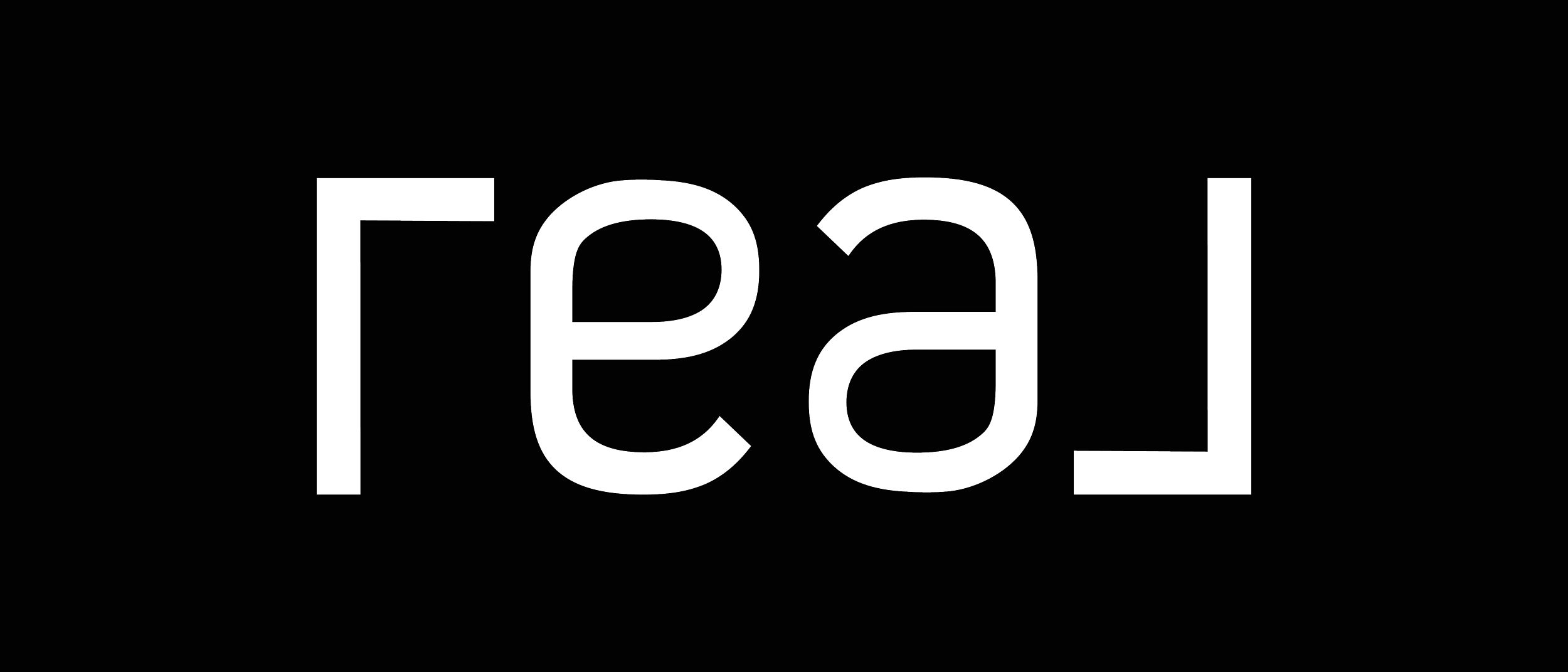

613 LAKERIDGE LN Active Save Request In-Person Tour Request Virtual Tour
La Vernia,TX 78121
Key Details
Property Type Single Family Home
Sub Type Single Residential
Listing Status Active
Purchase Type For Sale
Square Footage 2,773 sqft
Price per Sqft $156
Subdivision Lake Valley Estates
MLS Listing ID 1785122
Style One Story
Bedrooms 4
Full Baths 2
Half Baths 1
Construction Status New
Year Built 2024
Annual Tax Amount $4,737
Tax Year 2022
Lot Size 1.000 Acres
Property Sub-Type Single Residential
Property Description
OPEN HOUSE FRIDAY, FEB 28 AND SATURDAY, MARCH 1ST FROM 3-6PM EXTREME PRICE REDUCTION! HIGHLY MOTIVATED SELLER! Step into luxury living with this stunning brand-new one-story home situated on a sprawling one-acre lot in beautiful La Vernia. Designed to offer the perfect blend of elegance, comfort, and modern style, this home provides an exceptional sanctuary for those seeking space and sophistication. Featuring four spacious bedrooms and two and a half elegant bathrooms, this home boasts an open-concept layout that seamlessly connects the living areas. The gourmet kitchen is a chef's dream, offering premium finishes and a functional design perfect for entertaining. Walk-in closets provide ample storage, ensuring convenience and organization throughout the home. From the inviting living spaces to the thoughtfully designed interiors, every detail radiates warmth and refinement. Whether you're unwinding in the cozy living room or preparing meals in the beautifully crafted kitchen, this home exudes a sense of luxury and comfort at every turn. Located in the desirable community of La Vernia, this home offers the best of peaceful country living while remaining close to schools, shopping, and dining. With an expansive layout and stylish design, it promises a lifestyle of unparalleled ease and sophistication. Don't miss this rare opportunity! This extraordinary new build is priced to sell and ready for its new owner. Schedule your showing today before it's gone!
Location
State TX
County Wilson
Area 2800
Rooms
Master Bathroom Main Level 12X6 Shower Only,Double Vanity
Master Bedroom Main Level 15X15 Walk-In Closet,Ceiling Fan,Full Bath
Bedroom 2 Main Level 12X12
Bedroom 3 Main Level 12X13
Bedroom 4 Main Level 11X13
Living Room Main Level 21X14
Kitchen Main Level 13X12
Interior
Heating Central
Cooling One Central
Flooring Carpeting,Ceramic Tile
Inclusions Ceiling Fans,Washer Connection,Dryer Connection,Cook Top,Microwave Oven,Dishwasher,Custom Cabinets
Heat Source Electric
Exterior
Parking Features Two Car Garage
Pool None
Amenities Available None
Roof Type Composition
Private Pool N
Building
Foundation Slab
Sewer Septic
Construction Status New
Schools
Elementary Schools La Vernia
Middle Schools La Vernia
High Schools La Vernia
School District La Vernia Isd.
Others
Acceptable Financing Conventional,FHA,VA,Cash,Investors OK
Listing Terms Conventional,FHA,VA,Cash,Investors OK