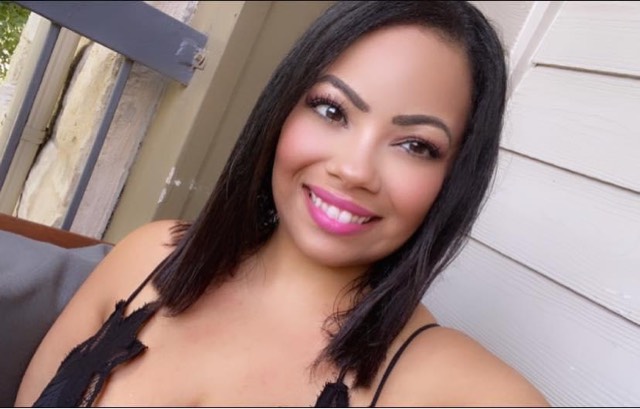246 COUNTY ROAD 5632 Castroville, TX 78009-1936
UPDATED:
03/30/2024 07:06 AM
Key Details
Property Type Single Family Home
Sub Type Single Residential
Listing Status Active
Purchase Type For Sale
Square Footage 1,344 sqft
Price per Sqft $219
Subdivision Alsation Heights
MLS Listing ID 1759775
Style One Story,Manufactured Home - Double Wide
Bedrooms 3
Full Baths 2
Construction Status Pre-Owned
HOA Fees $125/ann
Year Built 1997
Annual Tax Amount $2,387
Tax Year 2023
Lot Size 0.703 Acres
Property Description
Location
State TX
County Medina
Area 3000
Rooms
Master Bathroom Main Level 7X8 Tub Only
Master Bedroom Main Level 12X13 Walk-In Closet, Full Bath
Bedroom 2 Main Level 10X13
Bedroom 3 Main Level 9X13
Dining Room Main Level 8X13
Kitchen Main Level 11X13
Interior
Heating Central, Other
Cooling One Central, 3+ Window/Wall, Other
Flooring Ceramic Tile, Laminate
Inclusions Ceiling Fans, Washer Connection, Dryer Connection, Stove/Range, Refrigerator, Dishwasher, Electric Water Heater, Private Garbage Service
Heat Source Electric, Other
Exterior
Garage None/Not Applicable
Pool None
Amenities Available None
Roof Type Metal
Private Pool N
Building
Sewer Septic
Water Water System
Construction Status Pre-Owned
Schools
Elementary Schools Castroville Elementary
Middle Schools Medina Valley
High Schools Medina Valley
School District Medina Valley I.S.D.
Others
Miscellaneous No City Tax,As-Is
Acceptable Financing Conventional, Cash
Listing Terms Conventional, Cash
GET MORE INFORMATION




