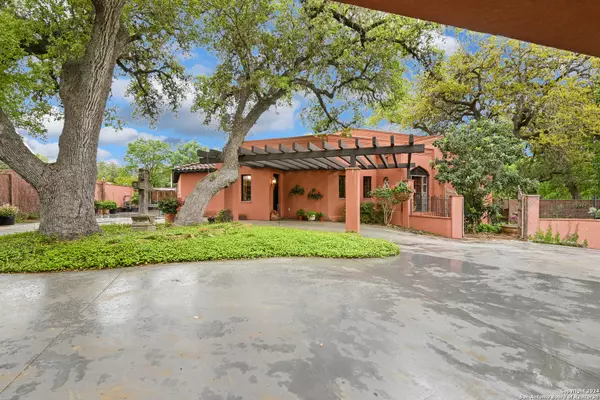1887 ARBOLAS CT Seguin, TX 78155-5309
UPDATED:
12/12/2024 03:16 PM
Key Details
Property Type Single Family Home
Sub Type Single Residential
Listing Status Active
Purchase Type For Sale
Square Footage 2,474 sqft
Price per Sqft $444
Subdivision Arroyo Del Cielo
MLS Listing ID 1786035
Style One Story,Split Level,Spanish,Mediterranean
Bedrooms 2
Full Baths 2
Construction Status Pre-Owned
HOA Fees $150/ann
Year Built 2004
Annual Tax Amount $9,944
Tax Year 2024
Lot Size 0.525 Acres
Property Description
Location
State TX
County Guadalupe
Area 2702
Rooms
Master Bathroom Main Level 14X10 Tub/Shower Separate, Double Vanity, Garden Tub
Master Bedroom Main Level 14X14 Outside Access, Walk-In Closet, Full Bath
Bedroom 2 Main Level 12X12
Living Room Main Level 14X14
Dining Room Main Level 12X10
Kitchen Main Level 16X16
Interior
Heating Central, 2 Units
Cooling Two Central
Flooring Ceramic Tile
Inclusions Washer Connection, Dryer Connection, Stove/Range, Disposal, Dishwasher, Custom Cabinets
Heat Source Electric
Exterior
Exterior Feature Gas Grill, Sprinkler System, Double Pane Windows, Mature Trees, Stone/Masonry Fence
Parking Features Two Car Garage, Attached, Rear Entry
Pool None
Amenities Available None
Roof Type Clay
Private Pool N
Building
Lot Description Corner, Cul-de-Sac/Dead End, 1/2-1 Acre
Foundation Slab
Sewer Sewer System, City
Water City
Construction Status Pre-Owned
Schools
Elementary Schools Weinert
Middle Schools Jim Barnes
High Schools Seguin
School District Seguin
Others
Acceptable Financing Conventional, VA, Cash
Listing Terms Conventional, VA, Cash



