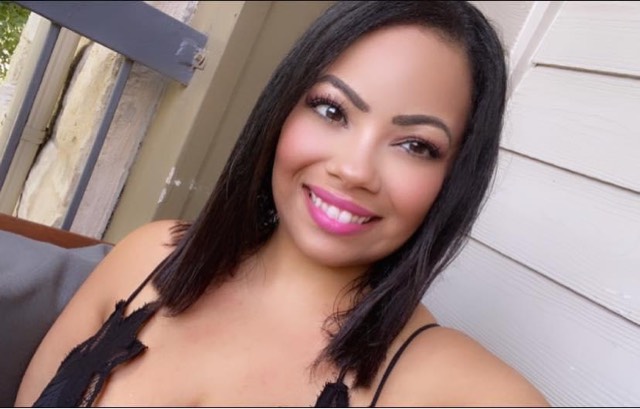7123 THRUSH VIEW LN UNIT 8 San Antonio, TX 78209-3563
OPEN HOUSE
Sun Nov 24, 12:00pm - 2:00pm
UPDATED:
11/20/2024 08:06 AM
Key Details
Property Type Condo, Townhouse
Sub Type Condominium/Townhome
Listing Status Active
Purchase Type For Sale
Square Footage 1,477 sqft
Price per Sqft $134
Subdivision Promenade
MLS Listing ID 1788121
Style Low-Rise (1-3 Stories)
Bedrooms 3
Full Baths 2
Half Baths 1
Construction Status Pre-Owned
HOA Fees $370/mo
Year Built 1974
Annual Tax Amount $3,957
Tax Year 2024
Property Description
Location
State TX
County Bexar
Area 1300
Rooms
Master Bedroom Main Level 14X11 Upstairs, Walk-In Closet, Full Bath
Bedroom 2 2nd Level 11X9
Bedroom 3 Main Level 12X11
Living Room Main Level 17X13
Dining Room Main Level 12X9
Kitchen Main Level 13X8
Interior
Interior Features Two Living Area, Separate Dining Room, Eat-In Kitchen, Skylights, Laundry Main Level, Walk In Closets
Heating Central
Cooling One Central
Flooring Carpeting, Saltillo Tile, Laminate, Other
Fireplaces Type Not Applicable
Inclusions Ceiling Fans, Washer Connection, Dryer Connection, Washer, Dryer, Microwave Oven, Stove/Range, Refrigerator, Dishwasher, Garage Door Opener, Private Garbage Service
Exterior
Exterior Feature Stucco
Garage Two Car Garage
Roof Type Composition
Building
Story 2
Foundation Slab
Level or Stories 2
Construction Status Pre-Owned
Schools
Elementary Schools Call District
Middle Schools Garner
High Schools Macarthur
School District North East I.S.D
Others
Acceptable Financing Conventional, FHA, VA, Cash
Listing Terms Conventional, FHA, VA, Cash
GET MORE INFORMATION




