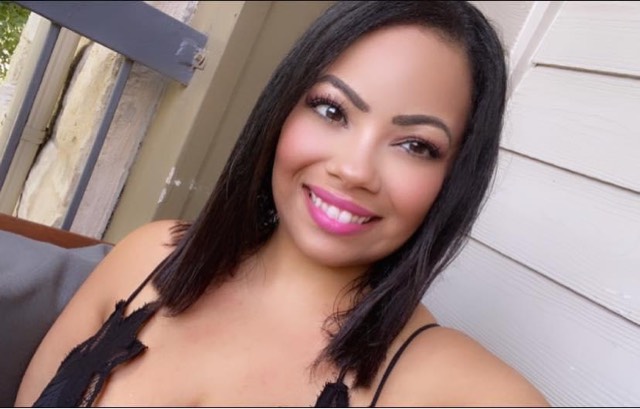6656 BRANDY PATH San Antonio, TX 78253-3434
UPDATED:
11/18/2024 11:03 PM
Key Details
Property Type Single Family Home
Sub Type Single Residential
Listing Status Active
Purchase Type For Sale
Square Footage 2,054 sqft
Price per Sqft $174
Subdivision Morgan Meadows
MLS Listing ID 1809824
Style One Story
Bedrooms 3
Full Baths 2
Construction Status Pre-Owned
HOA Fees $83/qua
Year Built 2022
Annual Tax Amount $7,695
Tax Year 2024
Lot Size 8,494 Sqft
Property Description
Location
State TX
County Bexar
Area 0102
Rooms
Master Bathroom Main Level 10X10 Shower Only, Double Vanity
Master Bedroom Main Level 15X14 Split, Walk-In Closet, Full Bath
Bedroom 2 Main Level 9X11
Bedroom 3 Main Level 10X11
Living Room Main Level 23X11
Kitchen Main Level 18X11
Study/Office Room Main Level 14X9
Interior
Heating Central
Cooling One Central
Flooring Carpeting, Ceramic Tile
Inclusions Washer Connection, Dryer Connection, Microwave Oven, Stove/Range, Disposal, Dishwasher, Water Softener (owned), Smoke Alarm, Electric Water Heater, Garage Door Opener, City Garbage service
Heat Source Natural Gas
Exterior
Garage Two Car Garage
Pool None
Amenities Available Pool, Park/Playground, Sports Court
Roof Type Composition
Private Pool N
Building
Foundation Slab
Sewer City
Water City
Construction Status Pre-Owned
Schools
Elementary Schools Katie Reed
Middle Schools Straus
High Schools Harlan Hs
School District Northside
Others
Miscellaneous Builder 10-Year Warranty
Acceptable Financing Conventional, FHA, VA, Cash
Listing Terms Conventional, FHA, VA, Cash
GET MORE INFORMATION




