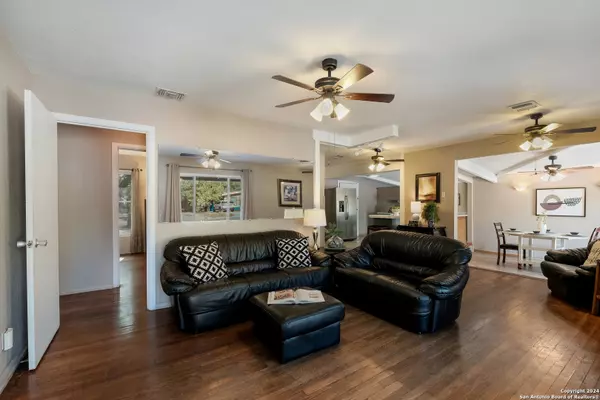226 SERNA PARK San Antonio, TX 78218-2035
UPDATED:
11/16/2024 02:52 PM
Key Details
Property Type Single Family Home
Sub Type Single Residential
Listing Status Back on Market
Purchase Type For Sale
Square Footage 1,235 sqft
Price per Sqft $165
Subdivision North Alamo Height
MLS Listing ID 1818461
Style One Story,Traditional
Bedrooms 3
Full Baths 1
Construction Status Pre-Owned
Year Built 1954
Annual Tax Amount $4,011
Tax Year 2023
Lot Size 7,448 Sqft
Property Description
Location
State TX
County Bexar
Area 1300
Rooms
Master Bedroom Main Level 14X12 DownStairs, Ceiling Fan
Bedroom 2 Main Level 11X10
Bedroom 3 Main Level 11X10
Dining Room Main Level 13X11
Kitchen Main Level 18X14
Family Room Main Level 21X15
Interior
Heating Central, 1 Unit
Cooling One Central
Flooring Ceramic Tile, Wood
Inclusions Ceiling Fans, Washer Connection, Dryer Connection, Self-Cleaning Oven, Stove/Range, Gas Cooking, Ice Maker Connection, Vent Fan, Gas Water Heater, Solid Counter Tops, Carbon Monoxide Detector, City Garbage service
Heat Source Natural Gas
Exterior
Exterior Feature Patio Slab, Covered Patio, Privacy Fence, Chain Link Fence, Double Pane Windows, Storage Building/Shed, Mature Trees, Storm Doors
Garage None/Not Applicable
Pool None
Amenities Available None
Waterfront No
Roof Type Composition
Private Pool N
Building
Lot Description Mature Trees (ext feat), Level
Foundation Slab
Sewer Sewer System, City
Water Water System, City
Construction Status Pre-Owned
Schools
Elementary Schools Walzem
Middle Schools Krueger
High Schools Roosevelt
School District North East I.S.D
Others
Miscellaneous Home Service Plan,Virtual Tour
Acceptable Financing Conventional, FHA, Cash, VA Substitution
Listing Terms Conventional, FHA, Cash, VA Substitution
GET MORE INFORMATION




