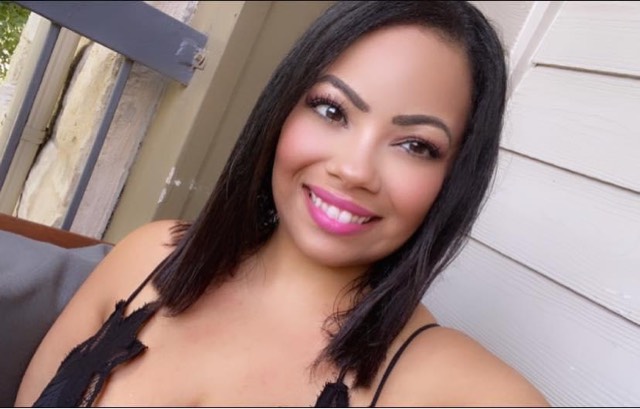465 GUENTHER AVE New Braunfels, TX 78130-5640
UPDATED:
11/13/2024 07:09 PM
Key Details
Property Type Single Family Home
Sub Type Single Residential
Listing Status Active
Purchase Type For Sale
Square Footage 1,460 sqft
Price per Sqft $341
Subdivision City Block 4059
MLS Listing ID 1818549
Style One Story,Traditional
Bedrooms 2
Full Baths 1
Half Baths 1
Construction Status Pre-Owned
Year Built 1936
Annual Tax Amount $6,839
Tax Year 2022
Lot Size 10,715 Sqft
Property Description
Location
State TX
County Comal
Area 2623
Direction S
Rooms
Master Bathroom Main Level 3X6 Tub/Shower Combo, Single Vanity
Master Bedroom Main Level 17X17 Ceiling Fan, Half Bath
Bedroom 2 Main Level 12X16
Living Room Main Level 14X22
Kitchen Main Level 12X11
Interior
Heating Central
Cooling One Central
Flooring Linoleum, Wood
Inclusions Ceiling Fans, Washer Connection, Dryer Connection, Cook Top, Built-In Oven, Stove/Range, Solid Counter Tops, City Garbage service
Heat Source Electric
Exterior
Exterior Feature Chain Link Fence, Partial Fence
Garage Two Car Garage, Detached, Rear Entry
Pool None
Amenities Available None
Waterfront No
Roof Type Composition
Private Pool N
Building
Lot Description Mature Trees (ext feat)
Foundation Other
Sewer City
Water City
Construction Status Pre-Owned
Schools
Elementary Schools Carl Schurz Ele
Middle Schools Oak Run
High Schools New Braunfel
School District New Braunfels
Others
Acceptable Financing Conventional, FHA, Cash
Listing Terms Conventional, FHA, Cash
GET MORE INFORMATION




