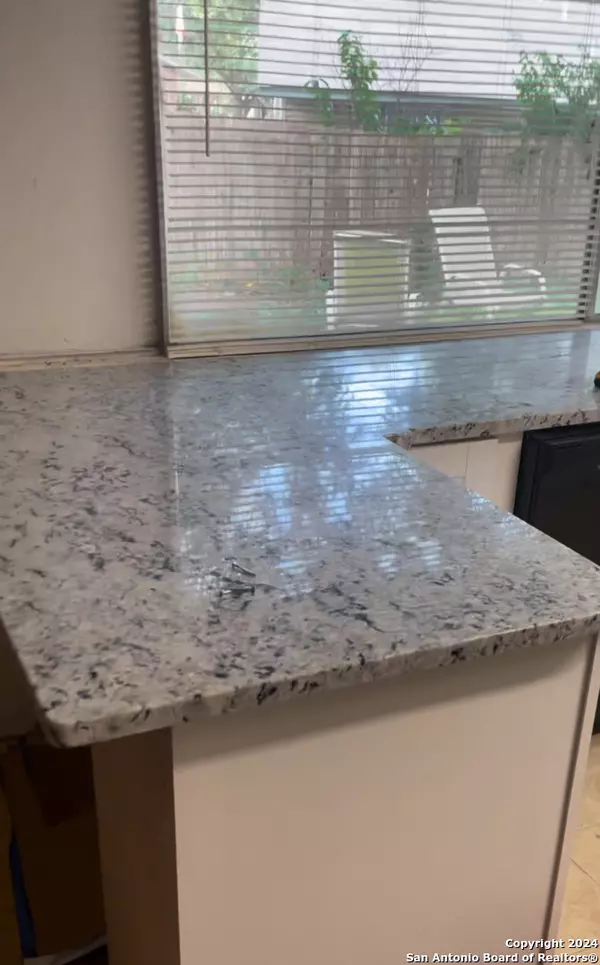6118 WINDY FRST San Antonio, TX 78239-3205
UPDATED:
11/20/2024 01:03 AM
Key Details
Property Type Single Family Home
Sub Type Single Residential
Listing Status Active
Purchase Type For Sale
Square Footage 2,208 sqft
Price per Sqft $131
Subdivision Camelot Ii
MLS Listing ID 1824490
Style One Story
Bedrooms 4
Full Baths 3
Construction Status Pre-Owned
Year Built 1971
Annual Tax Amount $3,965
Tax Year 2023
Lot Size 0.286 Acres
Property Description
Location
State TX
County Bexar
Area 1600
Rooms
Master Bathroom Main Level 8X7 Tub/Shower Combo
Master Bedroom Main Level 24X26 DownStairs
Bedroom 2 Main Level 10X10
Bedroom 3 Main Level 10X10
Bedroom 4 Main Level 36X24
Living Room Main Level 12X14
Dining Room Main Level 10X8
Kitchen Main Level 10X14
Interior
Heating Central
Cooling One Central, Two Window/Wall
Flooring Ceramic Tile, Vinyl
Inclusions Ceiling Fans, Washer Connection, Dryer Connection, Washer, Dryer, Microwave Oven, Stove/Range, Refrigerator, Smoke Alarm, Gas Water Heater
Heat Source Natural Gas
Exterior
Garage Converted Garage
Pool None
Amenities Available None
Roof Type Composition
Private Pool N
Building
Foundation Slab
Sewer City
Water City
Construction Status Pre-Owned
Schools
Elementary Schools Harmony School Of Innovation
Middle Schools Ed White
High Schools Roosevelt
School District North East I.S.D
Others
Acceptable Financing Conventional, FHA, VA, Cash
Listing Terms Conventional, FHA, VA, Cash
GET MORE INFORMATION




