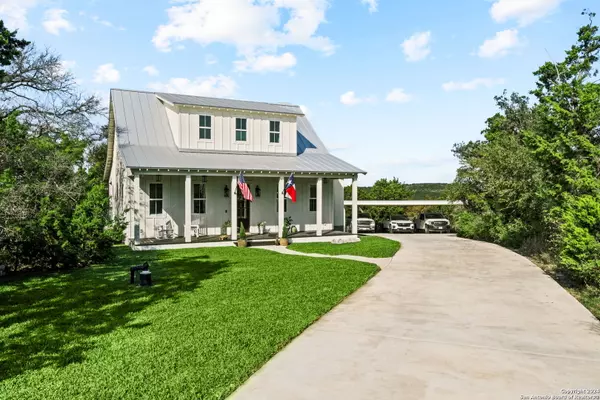201 COUNTY ROAD 2763 Mico, TX 78056-5630
UPDATED:
01/16/2025 07:49 PM
Key Details
Property Type Single Family Home
Sub Type Single Residential
Listing Status Pending
Purchase Type For Sale
Square Footage 2,088 sqft
Price per Sqft $344
Subdivision Bear Spring Ranch
MLS Listing ID 1826744
Style Texas Hill Country
Bedrooms 4
Full Baths 2
Half Baths 1
Construction Status Pre-Owned
Year Built 2020
Annual Tax Amount $7,654
Tax Year 2024
Lot Size 7.540 Acres
Property Description
Location
State TX
County Medina
Area 3000
Rooms
Master Bathroom Main Level 9X9 Tub/Shower Separate, Double Vanity
Master Bedroom Main Level 16X14 DownStairs, Walk-In Closet, Multi-Closets, Full Bath
Bedroom 2 2nd Level 15X13
Bedroom 3 2nd Level 15X12
Bedroom 4 2nd Level 20X8
Living Room Main Level 18X16
Dining Room Main Level 11X7
Kitchen Main Level 15X12
Interior
Heating Heat Pump, 3+ Units
Cooling Three+ Central, Heat Pump
Flooring Carpeting, Ceramic Tile, Wood
Inclusions Ceiling Fans, Chandelier, Washer Connection, Dryer Connection, Washer, Self-Cleaning Oven, Microwave Oven, Stove/Range, Refrigerator, Dishwasher, Water Softener (owned), Vent Fan, Smoke Alarm, Security System (Owned), Electric Water Heater, Garage Door Opener, Whole House Fan, Plumb for Water Softener, Smooth Cooktop, Solid Counter Tops, Carbon Monoxide Detector
Heat Source Electric
Exterior
Exterior Feature Deck/Balcony, Double Pane Windows, Storage Building/Shed
Parking Features Four or More Car Garage, Detached, Oversized, Tandem
Pool Above Ground Pool
Amenities Available None
Roof Type Metal
Private Pool Y
Building
Lot Description Bluff View, County VIew, 5 - 14 Acres, Mature Trees (ext feat)
Faces East
Foundation Slab
Sewer Septic
Water Private Well, Water Storage
Construction Status Pre-Owned
Schools
Elementary Schools Henderson
Middle Schools Straus
High Schools Harlan Hs
School District Northside
Others
Acceptable Financing Conventional, VA, Cash
Listing Terms Conventional, VA, Cash



