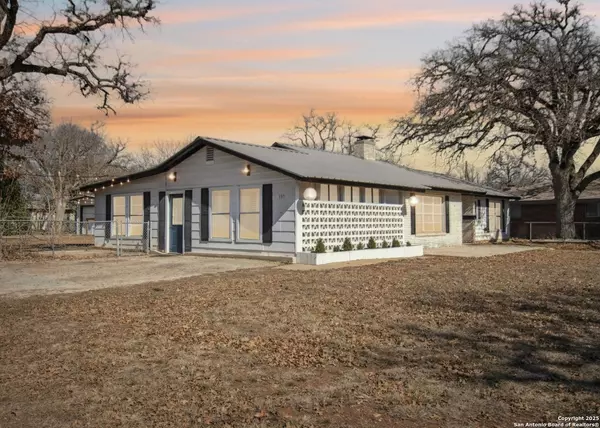135 Oak Way Kerrville, TX 78028
UPDATED:
02/15/2025 08:07 AM
Key Details
Property Type Single Family Home
Sub Type Single Residential
Listing Status Active
Purchase Type For Sale
Square Footage 2,111 sqft
Price per Sqft $189
MLS Listing ID 1839736
Style Traditional
Bedrooms 5
Full Baths 3
Construction Status Pre-Owned
Year Built 1968
Annual Tax Amount $3,627
Tax Year 2024
Lot Size 0.500 Acres
Property Sub-Type Single Residential
Property Description
Location
State TX
County Kerr
Area 3100
Rooms
Master Bathroom Main Level 10X5 Shower Only
Master Bedroom Main Level 17X14 Split, Other
Bedroom 2 Main Level 14X9
Bedroom 3 Main Level 11X11
Bedroom 4 Main Level 13X11
Bedroom 5 Main Level 14X10
Living Room Main Level 19X11
Dining Room Main Level 15X9
Kitchen Main Level 17X9
Interior
Heating Central
Cooling One Central
Flooring Ceramic Tile, Wood
Inclusions Washer Connection, Dryer Connection, Self-Cleaning Oven, Microwave Oven, Stove/Range, Refrigerator, Disposal, Dishwasher, Not Applicable
Heat Source Other
Exterior
Parking Features One Car Garage
Pool None
Amenities Available Waterfront Access
Roof Type Metal
Private Pool N
Building
Foundation Slab
Sewer Septic
Construction Status Pre-Owned
Schools
Elementary Schools Tom Daniels
Middle Schools Hal Peterson
High Schools Tivy
School District Kerrville.
Others
Acceptable Financing Conventional, FHA, VA, Cash
Listing Terms Conventional, FHA, VA, Cash



