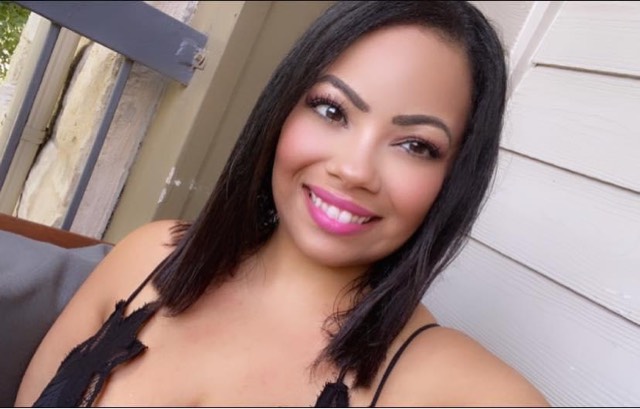For more information regarding the value of a property, please contact us for a free consultation.
10206 ROBBINS BLF San Antonio, TX 78245-4020
Want to know what your home might be worth? Contact us for a FREE valuation!

Our team is ready to help you sell your home for the highest possible price ASAP
Key Details
Property Type Single Family Home
Sub Type Single Residential
Listing Status Sold
Purchase Type For Sale
Square Footage 1,226 sqft
Price per Sqft $208
Subdivision Robbins Pointe
MLS Listing ID 1601393
Sold Date 05/16/22
Style One Story,Traditional
Bedrooms 3
Full Baths 2
Construction Status Pre-Owned
HOA Fees $18/qua
Year Built 2019
Annual Tax Amount $4,669
Tax Year 2021
Lot Size 5,532 Sqft
Property Sub-Type Single Residential
Property Description
***MULTIPLE OFFER'S***SUBMIT ALL OFFERS BY 4/26/22 @ 3:00PM*** Condition | Price | Location | Ideally located on the city's far west side, this beautiful 3 bed 2 bath home is sure to impress! This impeccably maintained single story home offers a very functional & open concept with sought after details from top to bottom. Modern kitchen offers spacious granite counter space, breakfast bar and stainless steel appliances. Large primary suite boasting ample space, convenience and privacy as it is split from both guest bedrooms and guest bath. Backyard is well sized and accommodating for relaxing and entertaining alike with additional privacy. Nestled within 1604/151/90 just minutes from major highway, Lackland AFB, Sea World, shopping and popular eateries. Home qualifies for special financing that can save you thousands of dollars.
Location
State TX
County Bexar
Area 0200
Rooms
Master Bathroom Main Level 12X5 Tub/Shower Combo, Single Vanity
Master Bedroom Main Level 12X12 DownStairs, Walk-In Closet, Ceiling Fan, Full Bath
Bedroom 2 Main Level 10X11
Bedroom 3 Main Level 10X10
Dining Room Main Level 11X12
Kitchen Main Level 10X9
Family Room Main Level 15X15
Interior
Heating Central
Cooling One Central
Flooring Carpeting, Laminate
Heat Source Electric
Exterior
Exterior Feature Privacy Fence, Double Pane Windows, Mature Trees
Parking Features Two Car Garage
Pool None
Amenities Available Park/Playground
Roof Type Composition
Private Pool N
Building
Lot Description Corner, City View, County VIew, Mature Trees (ext feat), Level
Foundation Slab
Water Water System
Construction Status Pre-Owned
Schools
Elementary Schools Michael
Middle Schools Robert Vale
High Schools Stevens
School District Northside
Others
Acceptable Financing Conventional, FHA, VA, TX Vet, Cash
Listing Terms Conventional, FHA, VA, TX Vet, Cash
Read Less
GET MORE INFORMATION



