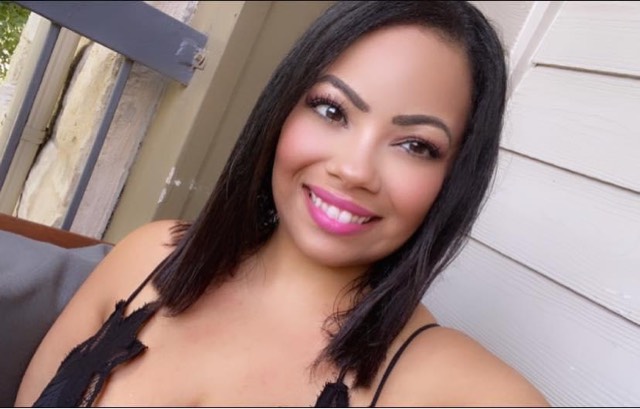For more information regarding the value of a property, please contact us for a free consultation.
516 North Main St Flatonia, TX 78941
Want to know what your home might be worth? Contact us for a FREE valuation!

Our team is ready to help you sell your home for the highest possible price ASAP
Key Details
Property Type Single Family Home
Sub Type Single Residential
Listing Status Sold
Purchase Type For Sale
Square Footage 1,972 sqft
Price per Sqft $151
Subdivision Out/Fayette
MLS Listing ID 1607370
Sold Date 07/11/22
Style Two Story
Bedrooms 3
Full Baths 2
Construction Status Pre-Owned
Year Built 1920
Annual Tax Amount $2,942
Tax Year 2022
Lot Size 0.310 Acres
Lot Dimensions 13299
Property Description
A filled with character move-in ready historical home in the heart of beautiful Flatonia, Tx. With just an hour away from three major cities: Austin, Houston and San Antonio, makes this place the best of both worlds; quiet seclusion of a quint small town with the convenience drive to the city. Sitting under matured oak trees on .3 acres. New modern backyard fence, brick front porch and the most kept up landscaping that welcomes you HOME with open arms. Plenty of space for vehicles to park on the drive way where a second small building for storage sits. Brand new AC unit installed, new toilets, original hardwood floors and original windows. Gas Stove and Fridge convey!! Enjoy the natural sunlight from the Sun Room with backyard view with your morning coffee. By nighttime soak up in relaxation of your stand up tub. There is so much love that has been preserved in the up keep of this home, and it's location tops it all with a short walk to schools, shopping, dining, entertainment and ice cream!
Location
State TX
County Fayette
Area 3100
Direction E
Rooms
Master Bathroom Tub/Shower Combo
Master Bedroom Main Level 14X13 DownStairs, Multi-Closets, Full Bath
Bedroom 2 Main Level 13X13
Bedroom 3 2nd Level 13X25
Living Room 18X14
Dining Room Main Level 15X12
Kitchen Main Level 13X12
Interior
Heating Central
Cooling One Central
Flooring Wood
Heat Source Propane Owned
Exterior
Parking Features Side Entry
Pool None
Amenities Available Other - See Remarks
Roof Type Metal
Private Pool N
Building
Lot Description 1/4 - 1/2 Acre, Mature Trees (ext feat)
Faces North
Water Water System
Construction Status Pre-Owned
Schools
Elementary Schools Call District
Middle Schools Call District
High Schools Call District
School District Call District
Others
Acceptable Financing Conventional, Cash
Listing Terms Conventional, Cash
Read Less
GET MORE INFORMATION



