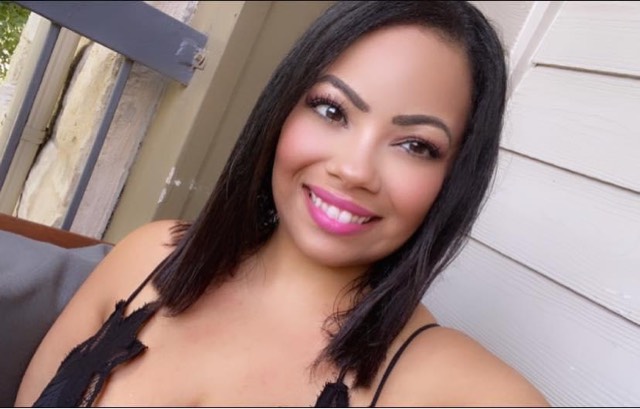For more information regarding the value of a property, please contact us for a free consultation.
15561 SAINT HEDWIG RD St Hedwig, TX 78152-9511
Want to know what your home might be worth? Contact us for a FREE valuation!

Our team is ready to help you sell your home for the highest possible price ASAP
Key Details
Property Type Single Family Home
Sub Type Single Residential
Listing Status Sold
Purchase Type For Sale
Square Footage 2,022 sqft
Price per Sqft $403
Subdivision Saint Hedwig
MLS Listing ID 1696776
Sold Date 09/19/23
Style One Story,Traditional
Bedrooms 3
Full Baths 2
Construction Status Pre-Owned
Year Built 1996
Annual Tax Amount $8,137
Tax Year 2022
Lot Size 14.010 Acres
Lot Dimensions 799X651
Property Description
***Sellers are motivated & will consider all offers*** This 2000+sq. ft. home is country living at it's best! Only 30 mins into San Antonio but nestled on 14 Ag Exempt coastal hay acres complete with 1/2 acre stock tank, white tail deer, dove, & ducks. The property is fully fenced & the surrounding properties offer beautiful views of brangas cattle and hill country oaks. The land is complete with 2 barns. One is a 48X80 metal building with a galvalum roof & purlin for a long, maintenance-free life used for animal or hay storage. In addition, there is a 10X16 secured storage room for tools, etc. The property has been regularly fertilized & currently produces 4 cuttings of horse quality hay per year. In addition to the SUD water, there is a 150' well (unknown condition). The current owners gutted the house to the studs in 2019 & did a full remodel. New electric, plumbing, A/C, insulation, windows, & standing seam roof. Some of the finishes include shiplap walls, rainforest marble countertops, custom alder wood cabinetry & mesquite floors. Absolutely charming & a must see!!!!
Location
State TX
County Bexar
Area 2001
Rooms
Master Bathroom Shower Only, Double Vanity
Master Bedroom Main Level 22X17 Split, Walk-In Closet, Ceiling Fan, Full Bath
Bedroom 2 Main Level 12X12
Bedroom 3 Main Level 12X12
Living Room Main Level 17X22
Dining Room Main Level 13X13
Kitchen Main Level 14X12
Interior
Heating Central
Cooling One Central
Flooring Ceramic Tile, Wood
Heat Source Electric
Exterior
Exterior Feature Covered Patio, Double Pane Windows, Storage Building/Shed, Has Gutters, Mature Trees, Wire Fence, Workshop, Ranch Fence
Garage Three Car Garage
Pool None
Amenities Available None
Waterfront No
Roof Type Metal
Private Pool N
Building
Lot Description County VIew, Horses Allowed, Ag Exempt, Partially Wooded, Mature Trees (ext feat), Secluded, Pond /Stock Tank
Foundation Slab
Sewer Septic, City
Water Private Well, City
Construction Status Pre-Owned
Schools
Elementary Schools Call District
Middle Schools Call District
High Schools Call District
School District East Central I.S.D
Others
Acceptable Financing Conventional, FHA, VA, Cash
Listing Terms Conventional, FHA, VA, Cash
Read Less
GET MORE INFORMATION




