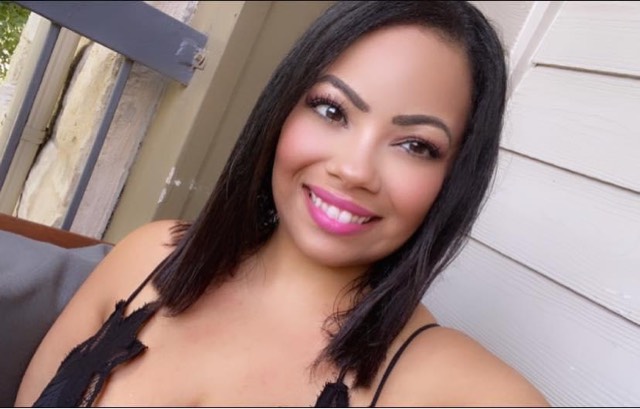For more information regarding the value of a property, please contact us for a free consultation.
454 STONE CREEK DR Boerne, TX 78006-1804
Want to know what your home might be worth? Contact us for a FREE valuation!

Our team is ready to help you sell your home for the highest possible price ASAP
Key Details
Property Type Single Family Home
Sub Type Single Residential
Listing Status Sold
Purchase Type For Sale
Square Footage 2,534 sqft
Price per Sqft $144
Subdivision Stone Creek
MLS Listing ID 1774364
Sold Date 07/02/24
Style Two Story
Bedrooms 3
Full Baths 2
Half Baths 1
Construction Status Pre-Owned
Year Built 2001
Annual Tax Amount $7,282
Tax Year 2023
Lot Size 0.281 Acres
Property Description
This house is something special! Being within walking distance of the elementary school, high school, and Main Street is a huge plus. Convenience is essential! The large primary bedroom offers ample space for relaxation. Having an attached large closet is a bonus. The jetted tub and double sinks in the primary bathroom add a touch of luxury. It's a great place to unwind after a long day. The flex room off the kitchen provides versatility. You can use it as an office, playroom, or whatever suits your needs. Having a large backyard that backs up to the Cibolo walking trail is fantastic. Imagine enjoying outdoor activities or simply relaxing in this serene setting. Overall, this house is a must-see!
Location
State TX
County Kendall
Area 2508
Rooms
Master Bathroom 2nd Level 10X12 Tub/Shower Combo, Double Vanity, Tub has Whirlpool
Master Bedroom 2nd Level 17X22 Upstairs, Walk-In Closet, Ceiling Fan, Full Bath
Bedroom 2 2nd Level 12X12
Bedroom 3 2nd Level 13X13
Living Room Main Level 15X20
Dining Room Main Level 12X12
Kitchen Main Level 14X14
Interior
Heating Central, Heat Pump
Cooling One Central, One Window/Wall, Heat Pump
Flooring Carpeting, Ceramic Tile, Wood, Vinyl
Heat Source Electric
Exterior
Exterior Feature Deck/Balcony, Privacy Fence, Double Pane Windows, Mature Trees
Garage Two Car Garage
Pool None
Amenities Available Jogging Trails, Bike Trails
Waterfront No
Roof Type Heavy Composition
Private Pool N
Building
Lot Description On Greenbelt, 1/4 - 1/2 Acre, Level
Foundation Slab
Sewer Sewer System, City
Water City
Construction Status Pre-Owned
Schools
Elementary Schools Curington
Middle Schools Boerne Middle N
High Schools Boerne
School District Boerne
Others
Acceptable Financing Conventional, FHA, VA, Cash
Listing Terms Conventional, FHA, VA, Cash
Read Less
GET MORE INFORMATION




