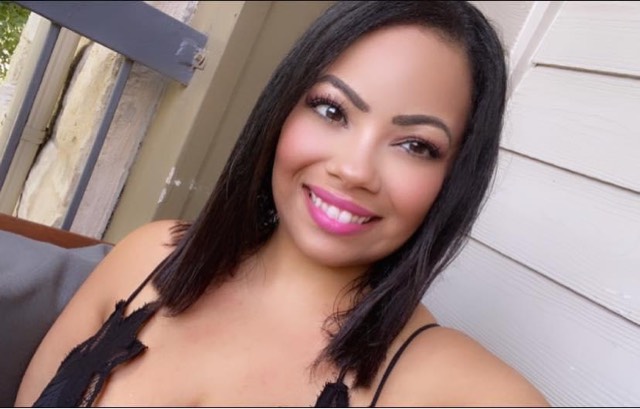For more information regarding the value of a property, please contact us for a free consultation.
537 Appaloosa Run Round Mountain, TX 78663
Want to know what your home might be worth? Contact us for a FREE valuation!

Our team is ready to help you sell your home for the highest possible price ASAP
Key Details
Property Type Single Family Home
Sub Type Single Residential
Listing Status Sold
Purchase Type For Sale
Square Footage 2,384 sqft
Price per Sqft $330
Subdivision Crystal Mountain
MLS Listing ID 1774227
Sold Date 06/27/24
Style One Story
Bedrooms 3
Full Baths 2
Construction Status Pre-Owned
HOA Fees $50/ann
Year Built 2004
Annual Tax Amount $9,927
Tax Year 2024
Lot Size 6.300 Acres
Property Description
Discover this hidden gem nestled within the highly coveted Crystal Mountain Development a picturesque 6.3-acre property boasting a charming home, shop, and swimming pool. Step into a spacious 3-bedroom, 2-bathroom home featuring office space, with the master bedroom offering a generous walk-in closet and bathroom. Convenience is key with a utility room and attached carport with storage. Outside, unwind in the well-placed swimming pool complemented by a covered back porch, perfect for entertaining guests. Additionally, a shop with overhang provides ample space for projects and storage. Conveniently situated between Marble Falls and Johnson City, just off HWY 281, this property offers easy access to Marble Falls in 10 minutes, Austin in 30 minutes, and San Antonio in just over an hour. Enjoy the convenience of nearby shopping, wineries, and local amenities while relishing the stunning views and fenced surroundings adorned with majestic live oak trees. Experience the allure of this property located in one of the fastest-growing areas in the USA, a rare opportunity to embrace the best of Hill Country living.
Location
State TX
County Blanco
Area 3100
Rooms
Master Bathroom Main Level 8X8 Tub/Shower Separate
Master Bedroom Main Level 12X12 Walk-In Closet, Ceiling Fan
Bedroom 2 Main Level 9X9
Bedroom 3 Main Level 9X9
Living Room Main Level 11X11
Kitchen Main Level 10X10
Interior
Heating Central
Cooling One Central
Flooring Carpeting, Ceramic Tile, Wood
Heat Source Electric
Exterior
Exterior Feature Covered Patio
Garage None/Not Applicable
Pool In Ground Pool
Amenities Available Controlled Access
Roof Type Composition
Private Pool Y
Building
Foundation Slab
Sewer Septic
Water Private Well
Construction Status Pre-Owned
Schools
Elementary Schools Johnson City
Middle Schools Johnson City
High Schools Johnson City
School District Johnson City
Others
Acceptable Financing Conventional, Cash
Listing Terms Conventional, Cash
Read Less
GET MORE INFORMATION




