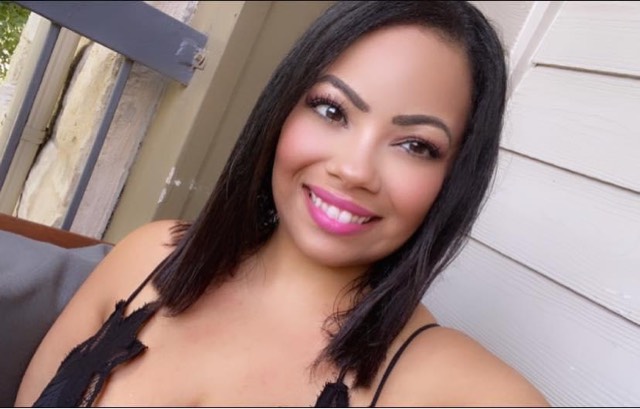For more information regarding the value of a property, please contact us for a free consultation.
125 BESS ST Boerne, TX 78006-2806
Want to know what your home might be worth? Contact us for a FREE valuation!

Our team is ready to help you sell your home for the highest possible price ASAP
Key Details
Property Type Single Family Home
Sub Type Single Residential
Listing Status Sold
Purchase Type For Sale
Square Footage 1,454 sqft
Price per Sqft $213
Subdivision Dietert
MLS Listing ID 1786223
Sold Date 08/13/24
Style One Story,Traditional
Bedrooms 3
Full Baths 2
Construction Status Pre-Owned
Annual Tax Amount $4,890
Tax Year 2023
Lot Size 0.425 Acres
Property Description
Welcome to 125 Bess St, a delightful 3-bedroom, 2-bathroom home perfectly situated off Main St, providing convenient access to all essential shopping and amenities in Boerne, TX. This property offers an amazing blend of indoor comfort and expansive outdoor space, making it an ideal home for families and outdoor enthusiasts alike. Upon arrival, you'll be greeted by a huge front yard, perfect for all kinds of outdoor activities and gatherings. The home sits on almost half an acre, featuring an oversized backyard with a great patio deck and very large mature trees, providing a serene and private outdoor oasis. This home includes three bedrooms and two bathrooms, offering plenty of space for family and guests. The great-sized living room boasts a cozy fireplace, creating a warm and inviting atmosphere for family time and entertaining. Also has solar panels that will be paid off at closing to keep low electric bills! Centrally located in Boerne with easy access to shopping, dining, and major highways, ensuring convenience for your daily needs. This charming home offers the perfect combination of comfort, space, and location. Don't miss the opportunity to make 125 Bess St your new home.
Location
State TX
County Kendall
Area 2508
Rooms
Master Bathroom Main Level 5X6 Shower Only, Single Vanity
Master Bedroom Main Level 14X12 DownStairs, Ceiling Fan, Full Bath
Bedroom 2 Main Level 11X12
Bedroom 3 Main Level 13X12
Living Room Main Level 17X14
Dining Room Main Level 10X10
Kitchen Main Level 10X12
Interior
Heating Central
Cooling One Central
Flooring Ceramic Tile
Heat Source Electric
Exterior
Exterior Feature Mature Trees
Garage None/Not Applicable
Pool None
Amenities Available None
Waterfront No
Roof Type Composition
Private Pool N
Building
Lot Description 1/4 - 1/2 Acre, Mature Trees (ext feat)
Sewer City
Water Water System, City
Construction Status Pre-Owned
Schools
Elementary Schools Call District
Middle Schools Call District
High Schools Call District
School District Boerne
Others
Acceptable Financing Conventional, FHA, VA, Cash, Investors OK
Listing Terms Conventional, FHA, VA, Cash, Investors OK
Read Less
GET MORE INFORMATION




