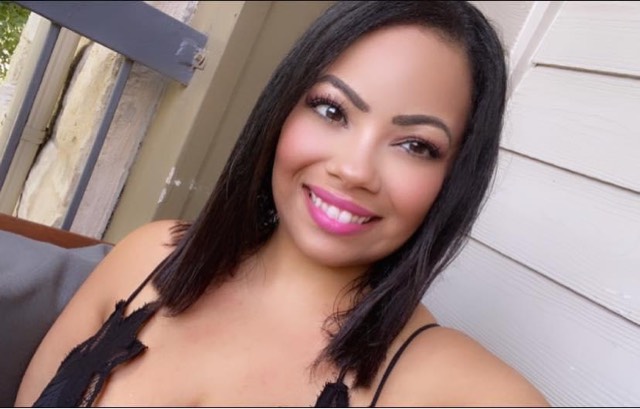For more information regarding the value of a property, please contact us for a free consultation.
904 SUNRISE PASS Schertz, TX 78154-3051
Want to know what your home might be worth? Contact us for a FREE valuation!

Our team is ready to help you sell your home for the highest possible price ASAP
Key Details
Property Type Single Family Home
Sub Type Single Residential
Listing Status Sold
Purchase Type For Sale
Square Footage 3,232 sqft
Price per Sqft $146
Subdivision Forest Ridge
MLS Listing ID 1802821
Sold Date 09/30/24
Style Two Story
Bedrooms 5
Full Baths 3
Construction Status Pre-Owned
HOA Fees $64/qua
Year Built 2003
Annual Tax Amount $8,503
Tax Year 2022
Lot Size 8,712 Sqft
Property Description
It's POOL TIME!!! This back yard is an absolute oasis! Huge covered patio with ceiling fans, lounging area and bead board ceiling all overlooking your amazing pool. Backyard also has a shed and big yard space. The house is beautiful. As soon as you pull up you are greeted with wonderful curb appeal, lush landscaping and big mature trees. Once you step inside you see the gorgeous wood flooring in the dining room and living room. The floorplan works so well. The dining room walks right into the kitchen that opens up to the living room and breakfast area. The living room is big and features a traditional mantel and fireplace. The kitchen is big with tons of cabinets and a tucked away workspace between the kitchen and dining room. Upgraded light fixtures, bar seating, and solid countertops. This house has 5 bedrooms and 3 full bathrooms and a HUGE game room. The primary bedroom is BIG and has luxurious primary bathroom with custom tile shower, garden tub, and separate vanities. All of the secondary bedrooms are good size and one of the secondary bedrooms is downstairs. The community has controlled access and tons of amenities. Such an amazing house in a great location with an oasis back yard. Must SEE!!!
Location
State TX
County Guadalupe
Area 2705
Rooms
Master Bathroom 2nd Level 15X11 Tub/Shower Separate, Double Vanity
Master Bedroom 2nd Level 20X18 Upstairs, Walk-In Closet, Ceiling Fan, Full Bath
Bedroom 2 Main Level 14X10
Bedroom 3 2nd Level 11X11
Bedroom 4 2nd Level 13X12
Bedroom 5 2nd Level 14X13
Living Room Main Level 23X17
Dining Room Main Level 14X12
Kitchen Main Level 15X12
Family Room 2nd Level 19X16
Interior
Heating Central
Cooling Two Central
Flooring Carpeting, Ceramic Tile, Wood
Heat Source Natural Gas
Exterior
Exterior Feature Patio Slab, Covered Patio, Privacy Fence, Sprinkler System, Storage Building/Shed, Has Gutters, Special Yard Lighting, Mature Trees
Garage Two Car Garage
Pool In Ground Pool
Amenities Available Controlled Access, Pool, Clubhouse, Park/Playground, Jogging Trails, Sports Court
Waterfront No
Roof Type Composition
Private Pool Y
Building
Lot Description Corner
Foundation Slab
Sewer Sewer System
Water Water System
Construction Status Pre-Owned
Schools
Elementary Schools Paschall
Middle Schools Corbett
High Schools Samuel Clemens
School District Schertz-Cibolo-Universal City Isd
Others
Acceptable Financing Conventional, FHA, VA, Cash
Listing Terms Conventional, FHA, VA, Cash
Read Less
GET MORE INFORMATION




