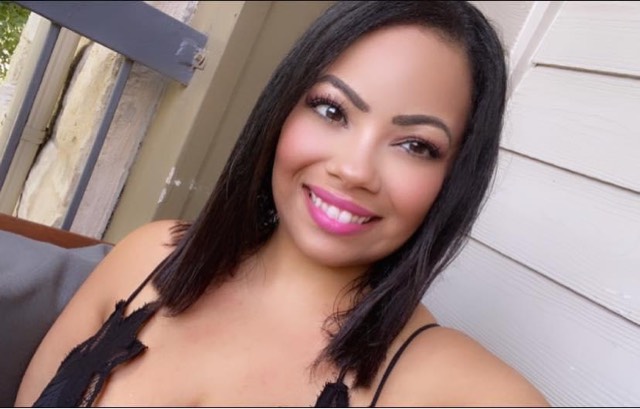For more information regarding the value of a property, please contact us for a free consultation.
15818 WILDERNESS PKWY San Antonio, TX 78232-2745
Want to know what your home might be worth? Contact us for a FREE valuation!

Our team is ready to help you sell your home for the highest possible price ASAP
Key Details
Property Type Single Family Home
Sub Type Single Residential
Listing Status Sold
Purchase Type For Sale
Square Footage 2,550 sqft
Price per Sqft $226
Subdivision Hidden Forest
MLS Listing ID 1803434
Sold Date 10/07/24
Style Two Story,Traditional
Bedrooms 3
Full Baths 2
Half Baths 1
Construction Status Pre-Owned
HOA Fees $18
Year Built 1979
Annual Tax Amount $10,680
Tax Year 2024
Lot Size 0.279 Acres
Property Description
Nestled in the highly coveted Hidden Forest neighborhood, this gorgeous modern farmhouse style home offers a perfect blend of luxury, comfort and craftsmanship! When you first enter the home, you are greeted with high ceilings, generously proportioned living spaces, iron/wood railing and a floor to ceiling brick fireplace with gas. The floor plan showcases multiple living spaces, one which includes a bar with plumbing available and lots of built-in shelving, saltillo tile and luxury laminate floors throughout main level, rough hewn beams, updated light fixtures, huge secondary walk-in closet for seasonal clothing, mud area, separate laundry room with folding counter and cabinetry, and a game room with a balcony overlooking the backyard. Private, updated primary suite on the main level includes walk-in closet, separate vanity area, enormous seamless shower, and a secluded study/sitting area providing outdoor access. Chef's kitchen boasts wood and quartz countertops, large island, smooth 5 burner cooktop, butler's pantry, an abundance of storage, deep sink and great natural light. Outdoor living is perfect for hosting family and friends and watching the sunsets. This private oasis features multiple sitting areas, fireplace, natural limestone wall, majestic mature trees and space for children and pets to explore. Enjoy an oversized garage with side entry, generous long driveway and a workshop with electricity! Recent updates include HVAC, water heater, roof, kitchen and primary bath, extensive patio and workshop. Prime location to shopping, dining, major highways, medical facilities, city parks, and the San Antonio airport. Great Neighborhood Amenities and Highly Rated NEISD Schools!
Location
State TX
County Bexar
Area 0600
Rooms
Master Bathroom Main Level 13X13 Shower Only, Single Vanity
Master Bedroom Main Level 15X15 Split, DownStairs, Outside Access, Sitting Room, Walk-In Closet, Ceiling Fan, Full Bath
Bedroom 2 2nd Level 15X11
Bedroom 3 2nd Level 11X11
Living Room Main Level 21X21
Kitchen Main Level 13X11
Family Room Main Level 15X13
Interior
Heating Central, 2 Units
Cooling Two Central
Flooring Carpeting, Saltillo Tile, Ceramic Tile, Laminate
Heat Source Natural Gas
Exterior
Exterior Feature Patio Slab, Deck/Balcony, Privacy Fence, Sprinkler System, Double Pane Windows, Storage Building/Shed, Special Yard Lighting, Mature Trees, Workshop
Garage Two Car Garage, Attached, Side Entry, Oversized
Pool None
Amenities Available Pool, Tennis, Clubhouse, Park/Playground, Sports Court, BBQ/Grill, Volleyball Court
Waterfront No
Roof Type Composition
Private Pool N
Building
Lot Description Cul-de-Sac/Dead End, 1/4 - 1/2 Acre, Wooded, Mature Trees (ext feat), Gently Rolling
Foundation Slab
Sewer Sewer System, City
Water Water System, City
Construction Status Pre-Owned
Schools
Elementary Schools Hidden Forest
Middle Schools Bradley
High Schools Churchill
School District North East I.S.D
Others
Acceptable Financing Conventional, FHA, VA, Cash
Listing Terms Conventional, FHA, VA, Cash
Read Less
GET MORE INFORMATION




