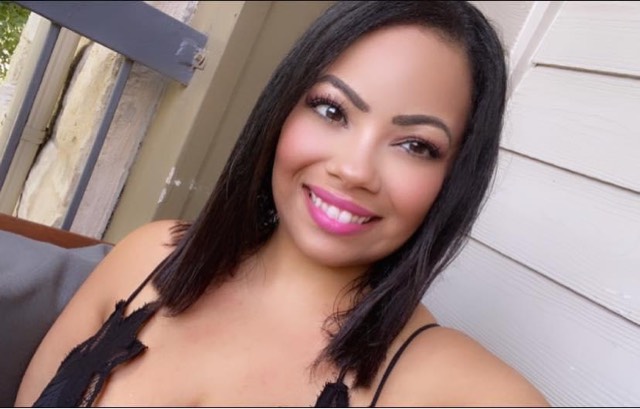For more information regarding the value of a property, please contact us for a free consultation.
9845 dos cerros Boerne, TX 78006
Want to know what your home might be worth? Contact us for a FREE valuation!

Our team is ready to help you sell your home for the highest possible price ASAP
Key Details
Property Type Single Family Home
Sub Type Single Residential
Listing Status Sold
Purchase Type For Sale
Square Footage 3,150 sqft
Price per Sqft $231
Subdivision Windwood Es
MLS Listing ID 1802442
Sold Date 10/16/24
Style One Story
Bedrooms 4
Full Baths 2
Construction Status Pre-Owned
Year Built 2009
Annual Tax Amount $9,111
Tax Year 2023
Lot Size 1.148 Acres
Property Description
Country Living at its "Best", only 15 minutes to The Rim, La Cantera, Fiesta Texas and Boerne. Two beautiful, custom built homes sitting on over one acre of land. Main home is a 4 bedroom, 2 bath, with an open concept living and kitchen area. It has an oversized 2 car garage with a new water softener recently installed. Exterior features include, new roof with 50 solar panels to reduce utility costs, 13 x 45 covered patio, aerobic septic system, private well, two workshops both wired with electricity, detached 1 car garage, extended driveway and a fenced back yard. Second home is approximately 1150 square feet, 2 bedroom, 2 bath, study, full kitchen and utility room. Exterior features include, new roof, 12 x 10 covered patio, fenced back yard and extended driveway. Quiet neighborhood with abundant views of wildlife. If your dream is to live in a country-like setting while having easy access to the city amenities in just minutes, this property is for you. Total square footage is both homes combined.
Location
State TX
County Bexar
Area 1005
Rooms
Master Bathroom Main Level 14X10 Tub/Shower Separate, Double Vanity, Garden Tub
Master Bedroom Main Level 14X14 Split, DownStairs, Walk-In Closet, Ceiling Fan, Full Bath
Bedroom 2 Main Level 12X11
Bedroom 3 Main Level 11X11
Bedroom 4 Main Level 13X10
Living Room Main Level 20X18
Dining Room Main Level 12X8
Kitchen Main Level 15X13
Interior
Heating Heat Pump
Cooling One Central, Heat Pump
Flooring Ceramic Tile, Laminate
Heat Source Electric
Exterior
Exterior Feature Covered Patio, Chain Link Fence, Double Pane Windows, Storage Building/Shed, Has Gutters, Mature Trees, Detached Quarters, Workshop
Garage Two Car Garage, Attached
Pool None
Amenities Available None
Waterfront No
Roof Type Composition
Private Pool N
Building
Lot Description County VIew, 1 - 2 Acres
Foundation Slab
Sewer Aerobic Septic
Water Private Well
Construction Status Pre-Owned
Schools
Elementary Schools Call District
Middle Schools Call District
High Schools Call District
School District Boerne
Others
Acceptable Financing Conventional, FHA, VA, Cash
Listing Terms Conventional, FHA, VA, Cash
Read Less
GET MORE INFORMATION




